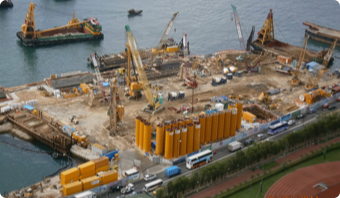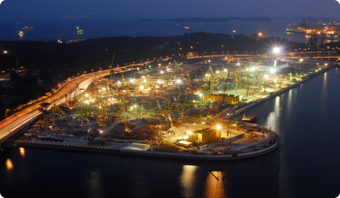Since 1987, LT SAMBO has constructed underground continuous walls (Diaphragm wall) for various buildings, dams, subways, plants and special objects. Based on its technical expertise and various experiences, LT SAMBO started its overseas business in Singapore in 1996 and expended its business fields to the world including Vietnam, Hong kong, other southeast asia and middle-east area (UAE-Dubai & Abu Dhabi, Kuwait, Saudi Arabia and Qatar) Which has got a global competitiveness in the area of underground continuous wall (Diaphragm wall).
The underground continuous wall (Diaphragm wall) method uses "BUCKET" and "TRENCH CUTTER" to excavate the ground and After supplying the stabilizing liquid to maintain the wall of drilled hole, it is excavated to a predetermined depth, and Inserting fabricated rebar cage and concrete pouring are repeated to form continuous reinforced concrete walls in the ground. The underground continuous wall (Diaphragm wall) is mainly constructed as the main wall of the underground structure, but sometimes it can also serve as a temporary earth shielding wall during earthworks.


Barrette(Strip pile) method
BARRETTE foundation is a type of concrete pier foundation which is installed in the ground basically in rectangular shape and is a method of constructing foundation pile by excavating with underground continuous wall(Diaphragm wall) construction equipment.
The cross-sectional area of the foundation pile can be enlarged to resist vertical and horizontal loads and can be constructed to depths of 80m or more. Depending on the geological conditions, One BARRETTE can replace several cast-in-place piles and driving piles and It is more efficient than circular foundation and is widely adopted in large -scale architecture construction and TOP-DOWN work.
TOP-DOWN method
It means the construction method starting from the top to the bottom when constructing the structure. Generally, the order of constructing the structure is to excavate the soil up to the depth of the underground structure and form the upper structure in turn after the foundation is installed. However, The TOP -DOWN method is first, to construct the underground column and outer wall earth shielding of the structure, and second, to complete a underground foundation structure (bottom plate, beam, etc.), and third, to excavate the underground soil, and fourth, to complete the structure.
The lower structure is gradually completed, and at the same time, the structure of the upper part is also accompanied.